Tweed House,
which is now our family home and home to the
Royalist English Toy Spaniels,
has a rich history....
![]()
George P. Tweed House
1914
Frederick
W. Perkins, Chicago, Architect
Frederick W. Perkins emphasized the fresh and gentle side of the Renaissance in his Duluth work. This home, built originally for Captain Marcus L. Fay, a wealthy mining man, is his best. Shortly thereafter the home was owned by George P. Tweed, a Duluth banker and mining financier whose private art collection is the core of the University of Minnesota, Duluth’s gallery. The Tweed home, now the residence of the Van Patten Family and Royalist English Toy Spaniels, possesses all of the grace and none of the crass litter that so frequently choked up the copies done by architects of the neo-Renaissance. The home’s setting among lots of tall pine trees is choice big city urbanity.
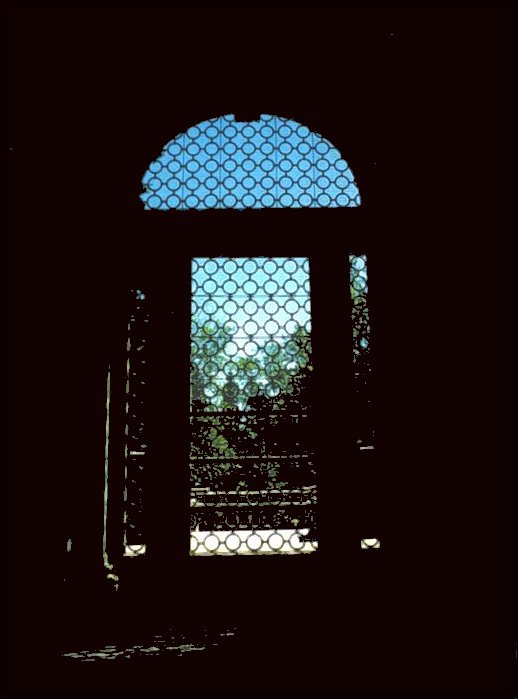
Circular Leaded Glass Pattern of the Front Entry
Limestone
Ballustrades![]()
This gracious Neo-Renaissance home was designed by Frederick W. Perkins of Chicago for Captain Marcus L. Fay in 1914 and built by local architect Francis Fitzgerald.
When the Fays moved several years later George P. Tweed, Duluth banker and
mining financier, bought the home. The
Tweed family lived there until 1950 when Mrs. Tweed donated the home to UMD for
use as an art gallery. It served as
the predecessor to the present Tweed Gallery until 1958, when it became the
Provost’s Residence.
It is interesting to note that while the Tweeds lived there the main floor library was used as an art gallery. Mr. Tweed did the collecting and Mrs. Tweed was responsible for the hanging and lighting of the paintings as well as guiding tours through the gallery. The Tweed family lived on the 2nd and 3rd floors of the home.
 |
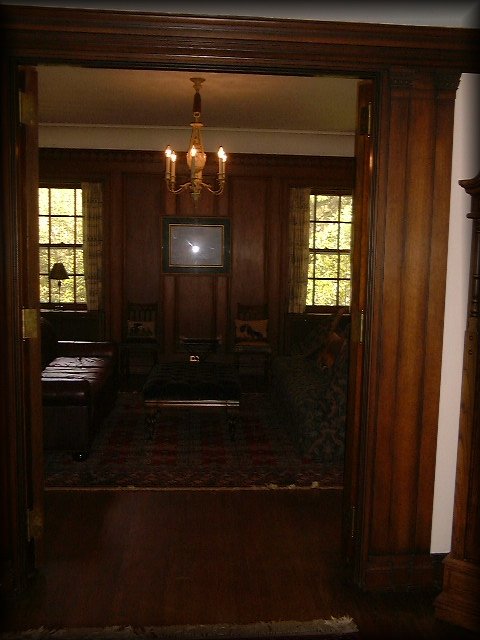 |
| Entry Hall | 2nd Floor Sitting Room |
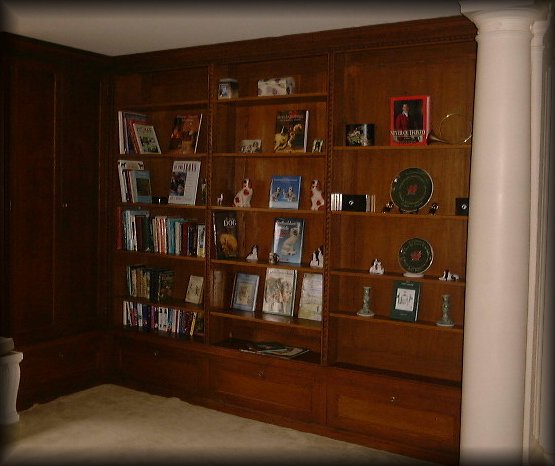 |
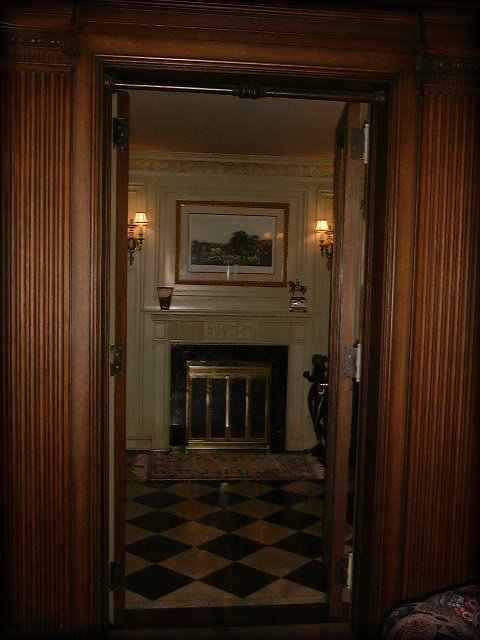 |
| Library | Study |
Hallway
![]()
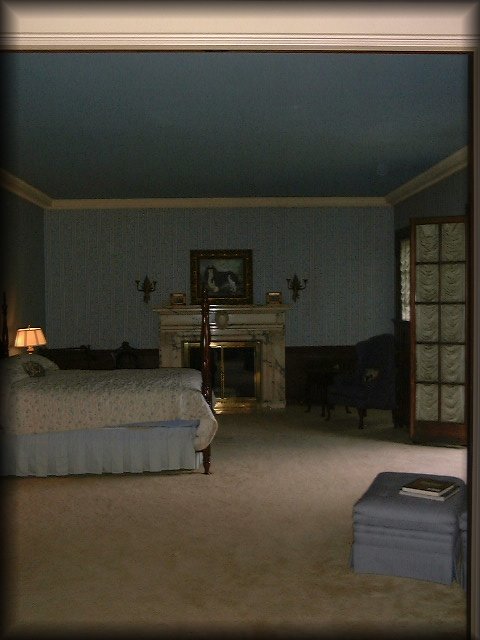 |
 |
| Master Bedroom | Ladies' Powder Room |
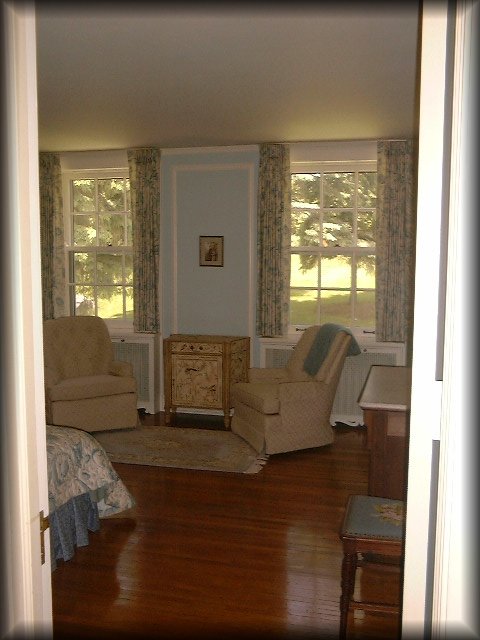 |
 |
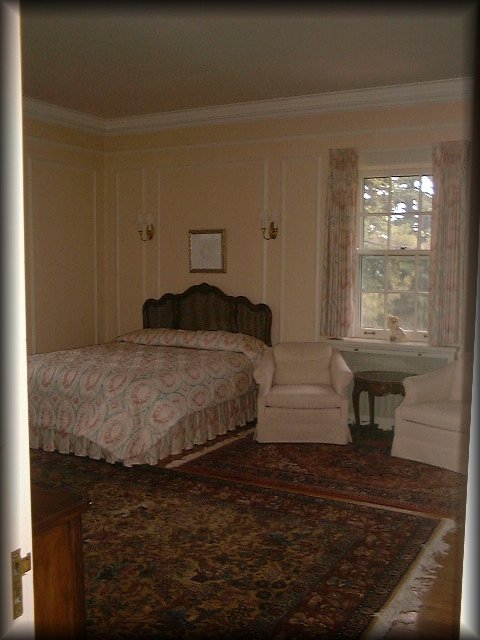 |
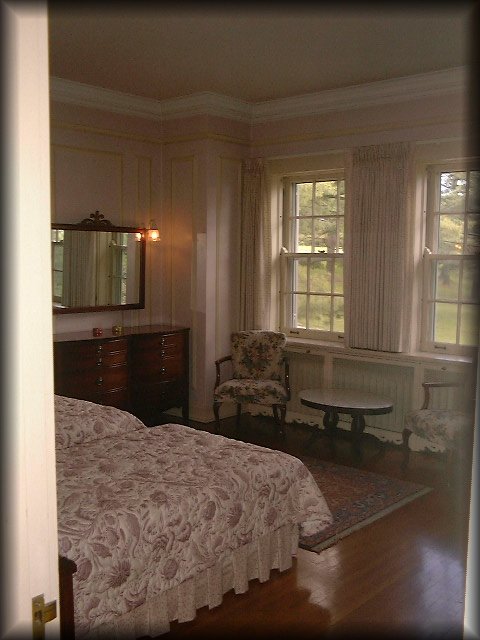 |
This lovely piece of architecture is now the home to
The Van Patten Family
and the
Royalist English Toy Spaniels.
Thank you for visiting!
Back Garden